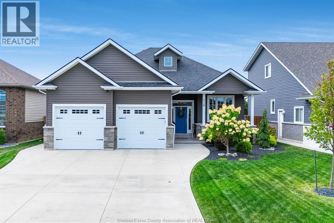
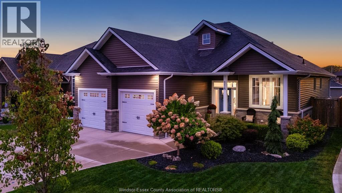
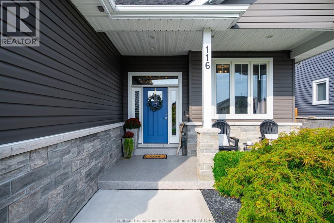
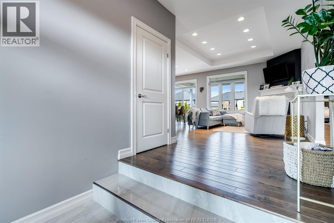
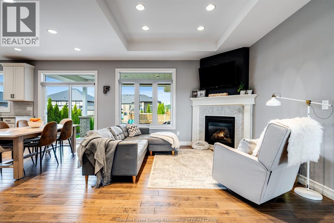
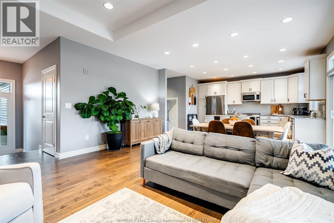
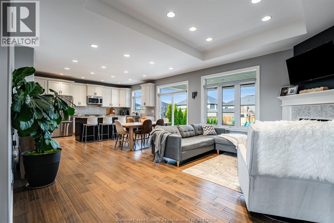
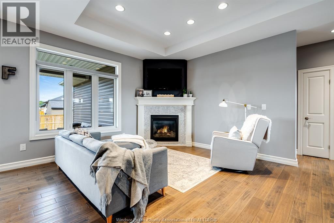
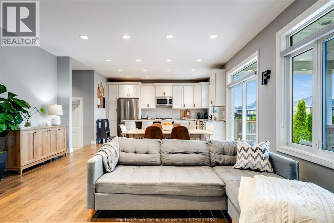
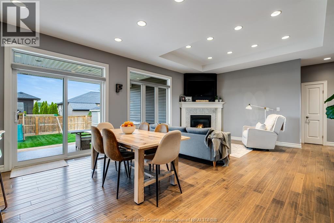
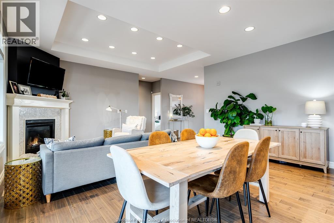
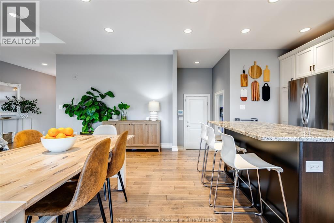
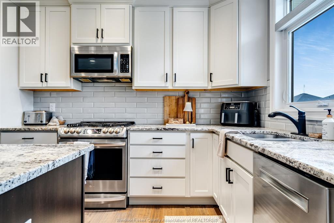
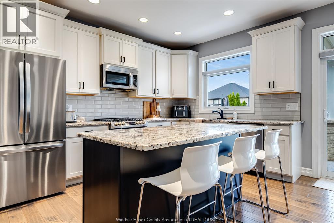
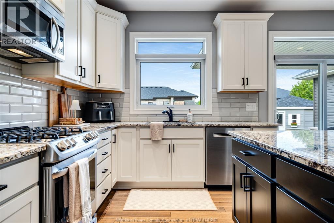
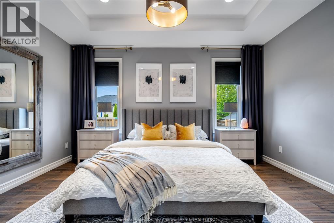
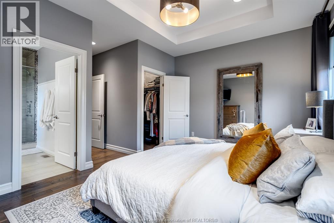
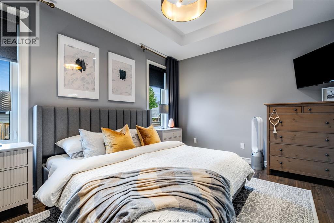
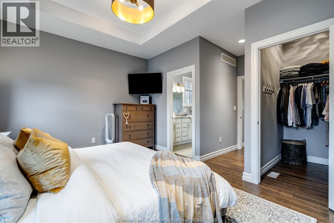
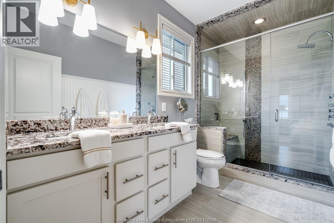
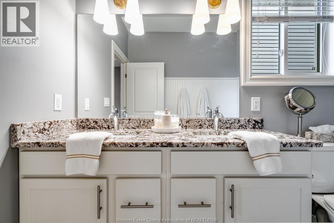
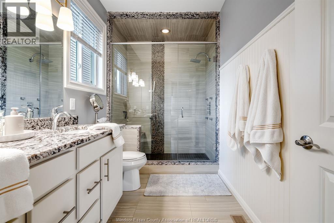
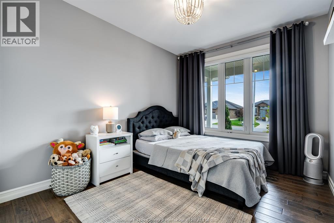
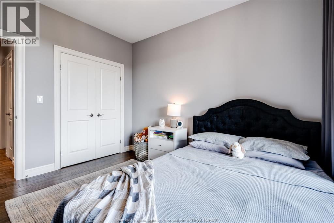
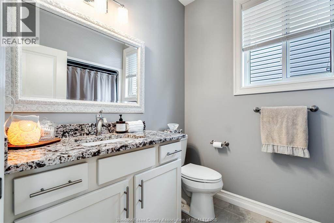
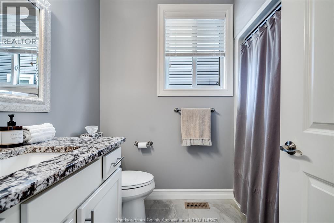
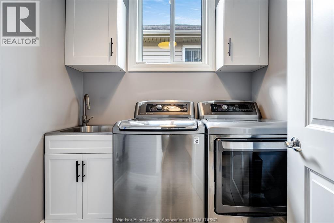
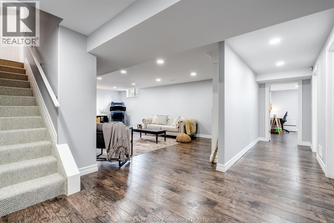
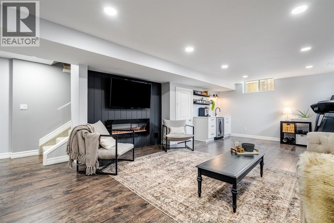
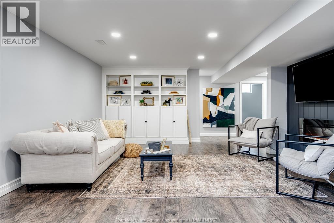
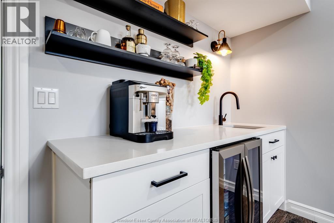
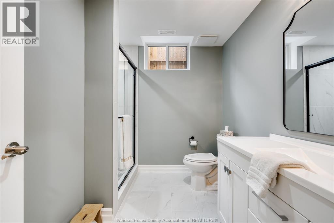
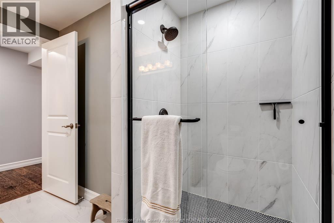
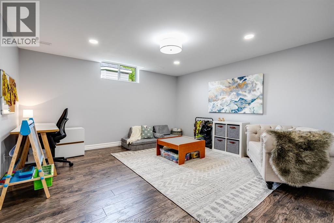
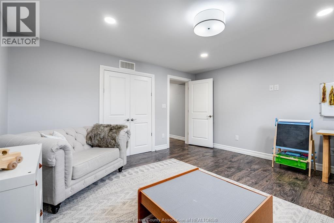
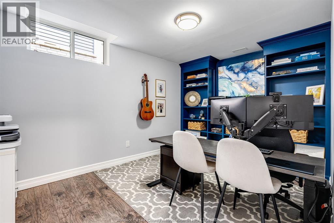
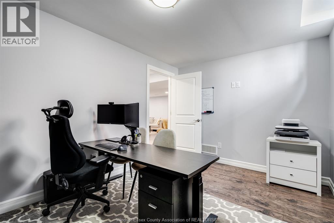
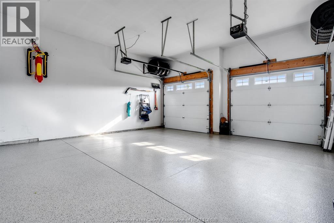
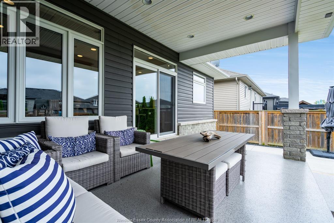
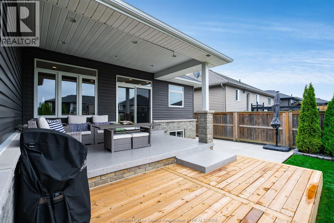
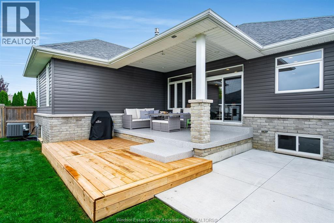
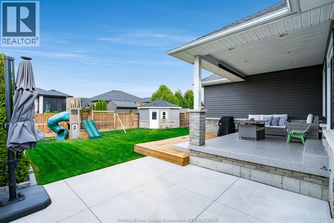
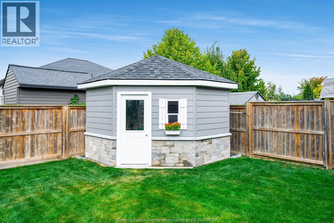
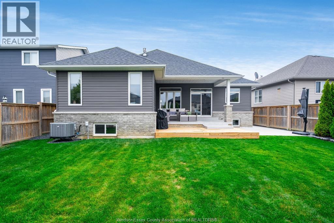
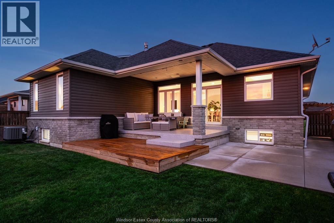
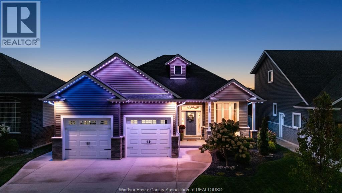
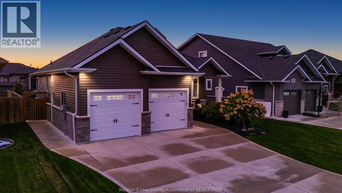
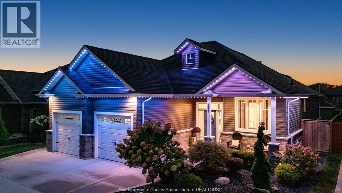
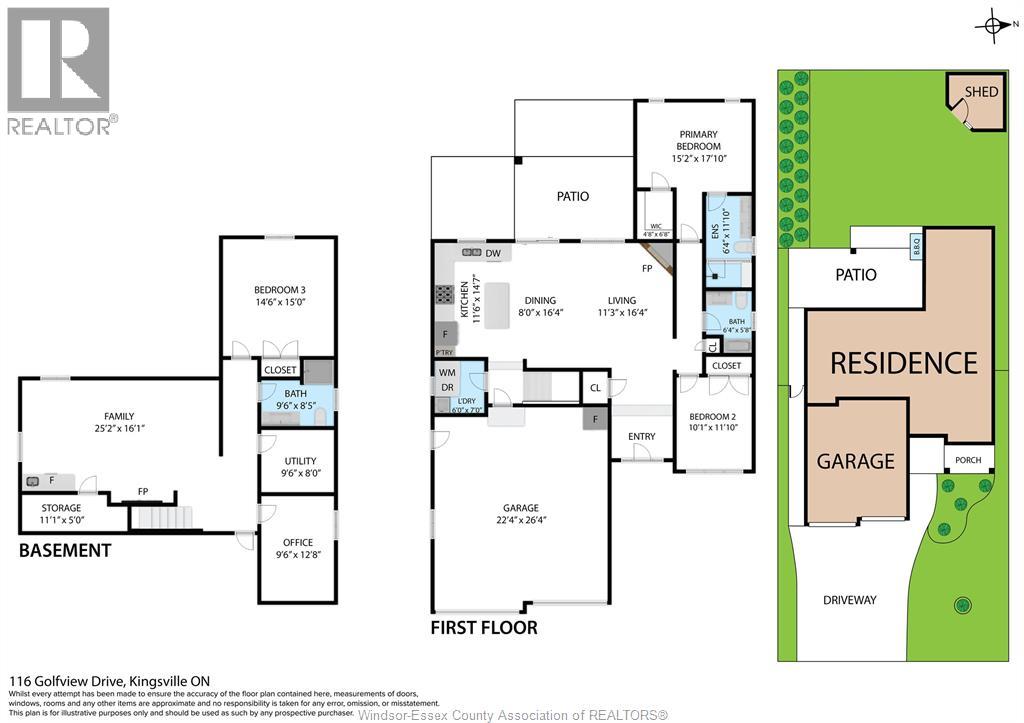
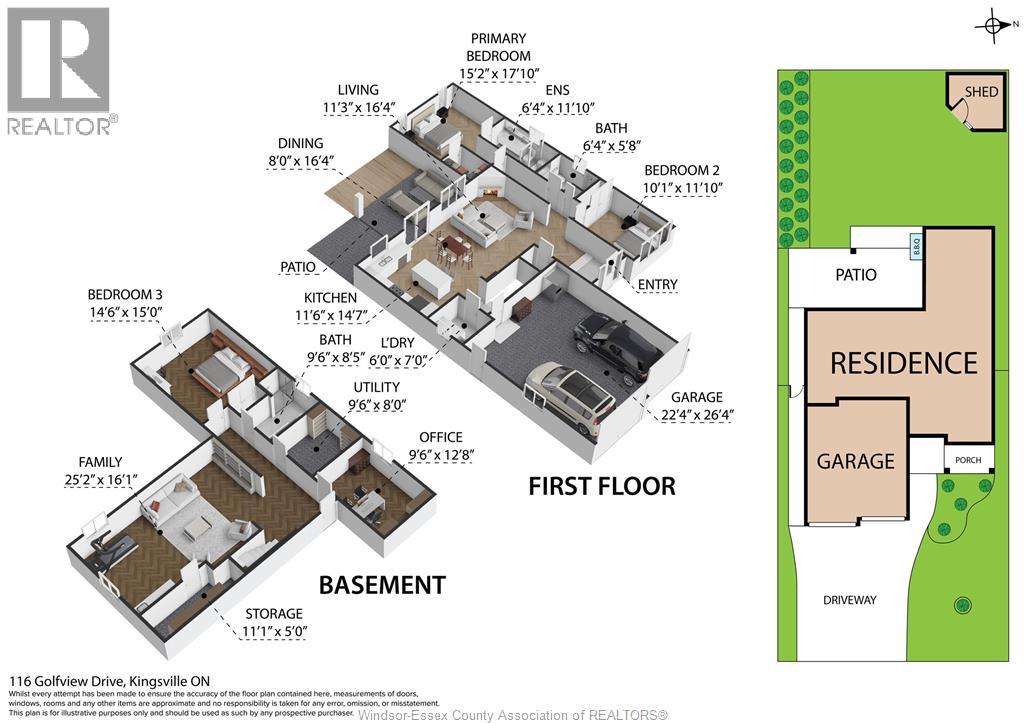
116 Golfview Drive Kingsville, ON
PROPERTY INFO
Welcome to this beautifully maintained ranch offering a spacious & versatile layout. Main level feat. an open-concept design where the kitchen, dining & living areas flow seamlessly together, creating the ideal gathering space. 2 generous bedrooms &2 full baths on the main, convenience meets comfort in every corner. The fully finished basement adds incredible value, boasting 2 additional bedrooms, a full bath, a cozy family room with a fireplace & a stylish wet bar that is perfect for movie nights or hosting guests. Enjoy covered front & back porches with epoxy finishes, perfect for sipping your morning coffee or relaxing in the evenings. The backyard provides plenty of room for play & gatherings, complete with a charming storage shed. The garage has been refreshed with durable epoxy flooring. And for a touch of fun & convenience, permanent outdoor LED lighting makes every season feel special. Blending beauty, comfort & functionality, this home offers the perfect place to grow, entertain & relax. (id:4555)
PROPERTY SPECS
Listing ID 25024167
Address 116 Golfview DRIVE
City Kingsville, ON
Price $829,900
Bed / Bath 4 / 3 Full
Style Bungalow, Ranch
Construction Aluminum/Vinyl, Stone
Flooring Carpeted, Cushion/Lino/Vinyl, Hardwood
Land Size 52.49 X 124.02 FT
Type House
Status For sale
EXTENDED FEATURES
Year Built 2016Appliances Dishwasher, Dryer, Microwave Range Hood Combo, Refrigerator, Stove, WasherFeatures Concrete Driveway, Double width or more driveway, Finished Driveway, Front DrivewayOwnership FreeholdCooling Central air conditioningFoundation ConcreteHeating Forced air, FurnaceHeating Fuel Natural gas Date Listed 2025-09-24 16:03:00Days on Market 7REQUEST MORE INFORMATION
LISTING OFFICE:
Century 21 Erie Shores Realty Inc., Alyssa Ismail

