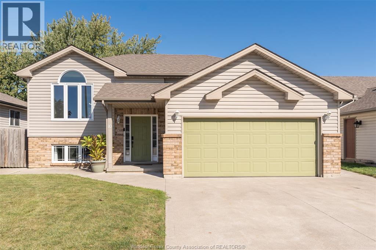
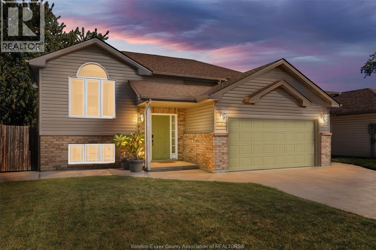
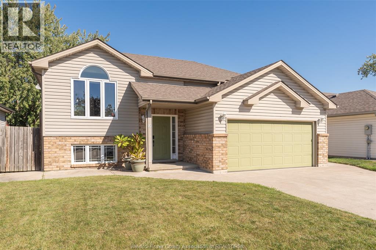
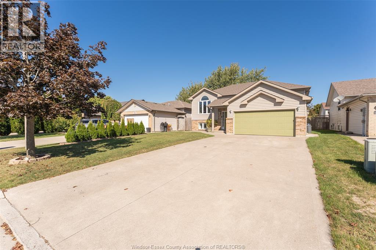
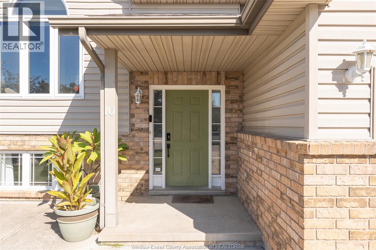
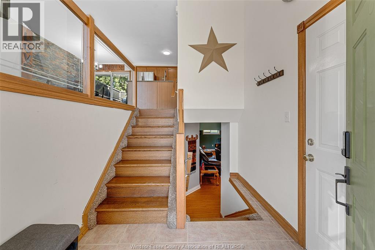
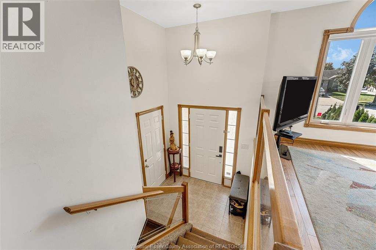
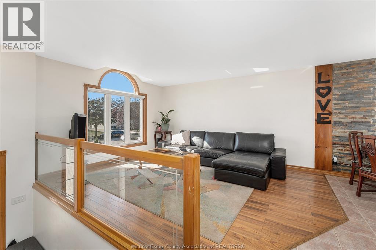
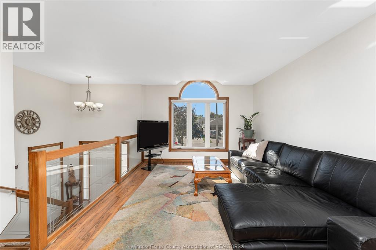
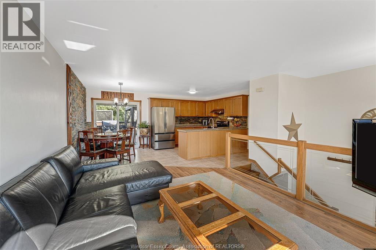
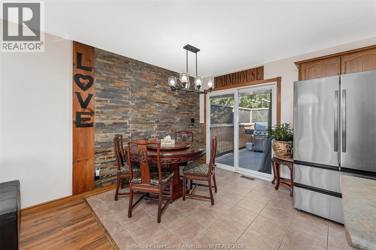
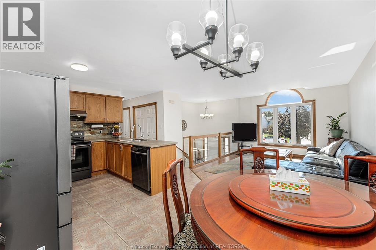
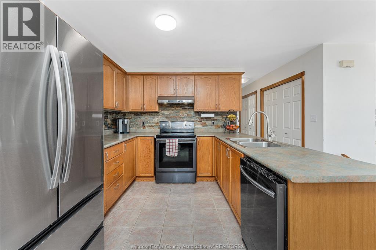
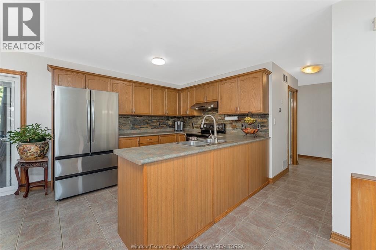
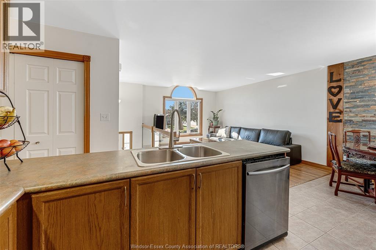
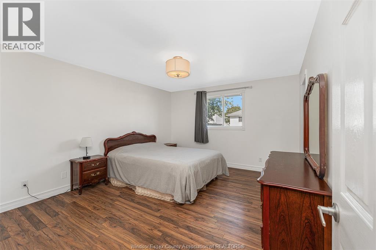
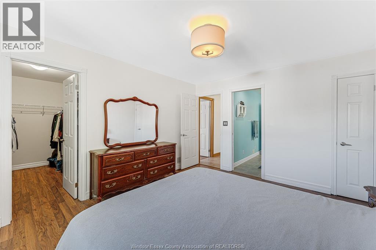
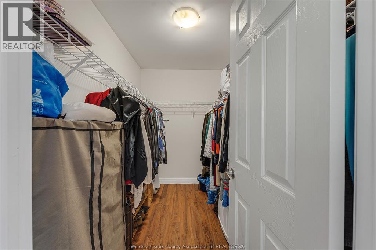
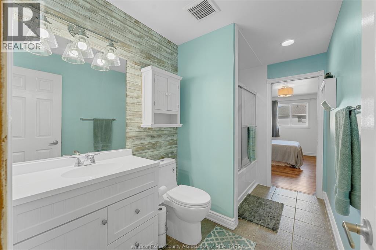
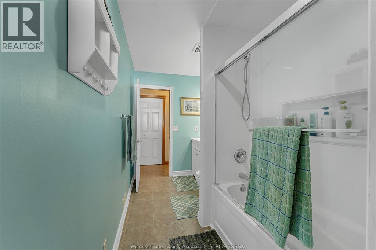
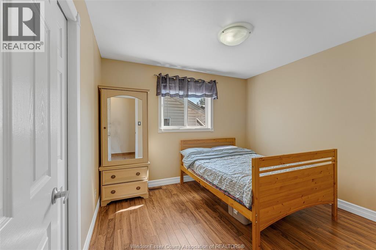
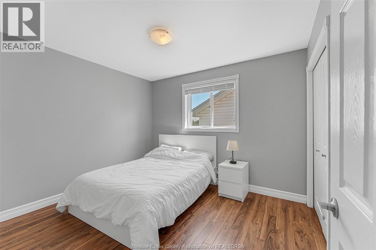
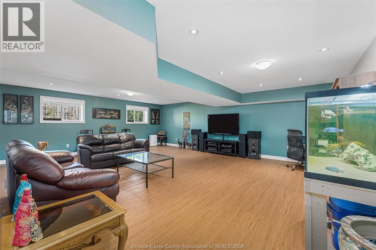
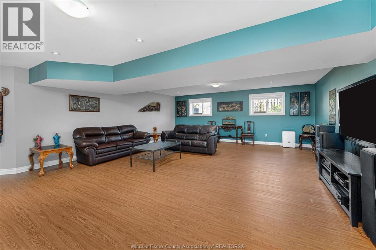
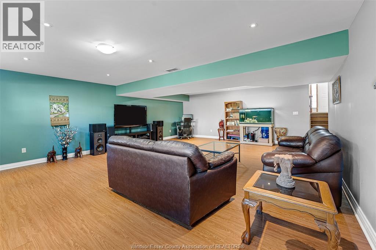
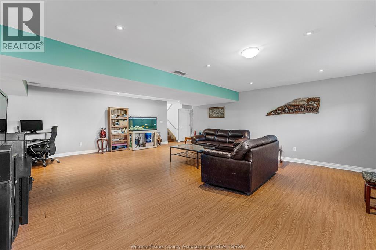
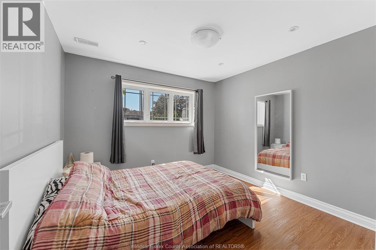
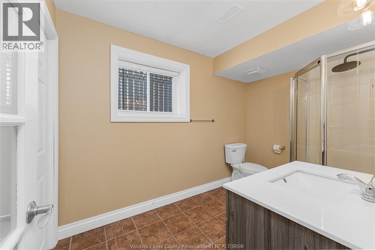
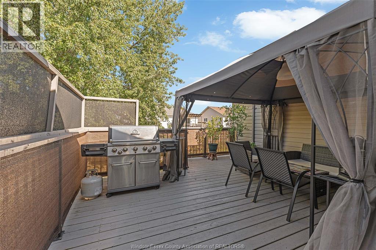
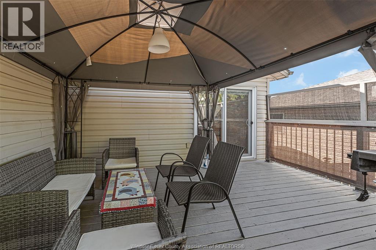
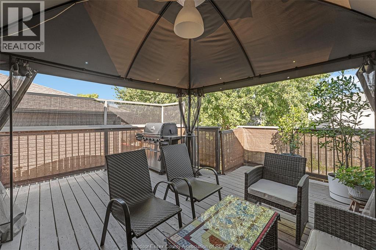
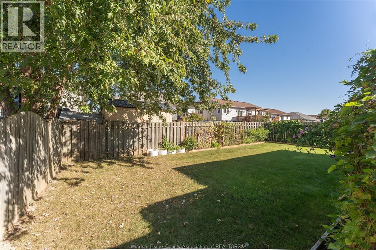
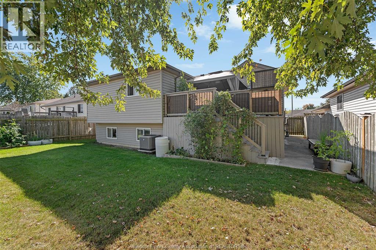
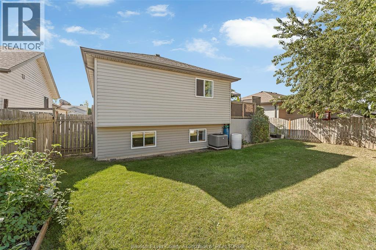
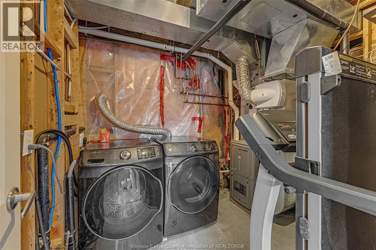
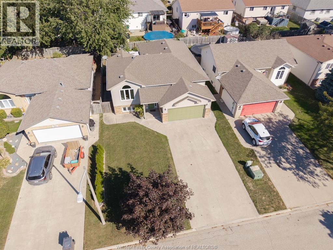
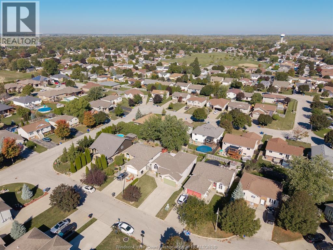
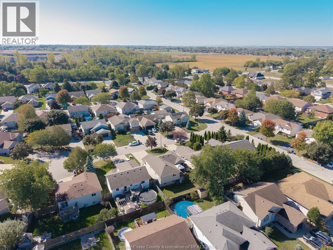
10 Hainer Court Amherstburg, ON
PROPERTY INFO
Welcome to 10 Hainer Court — a beautifully updated and lovingly maintained raised-ranch located on a quiet, family-friendly cul-de-sac in desirable Amherstburg. Offering over 1,260 sq ft above grade plus a fully finished lower level, this property delivers the space, flexibility, and lifestyle today’s families are looking for. Step inside to an inviting open-concept main floor with vaulted ceilings, a striking arched window, letting in an abundance of natural light. The living and dining areas flow effortlessly into the kitchen, featuring oak cabinetry, stainless-steel appliances, and a stone backsplash that adds warmth and character. Patio doors lead to a covered deck with gazebo, creating the perfect outdoor dining and entertaining space during the hot summer months. Upstairs, you’ll find three spacious bedrooms including a primary suite with walk-in closet and Jack and Jill ensuite access to a stylish 4-piece bathroom finished in calming coastal tones. Each room offers generous space and modern comfort. The fully finished lower level is a true extension of your living space, highlighted by a massive family room with recessed lighting, upgraded flooring, and large windows that provide excellent natural light. There’s also a fourth bedroom, a second full bathroom, and a convenient laundry area with modern appliances — perfect for guests, teens, or in-laws. Outside, enjoy a fully fenced backyard ideal for kids and pets, plus the gazebo covered deck that extends your living space well into the fall. The double-car garage and wide concrete driveway provide ample parking and storage. Situated in a quiet, well-established neighbourhood close to schools, parks, trails, and the waterfront, this home combines small-town charm with everyday convenience. Move-in ready and meticulously maintained — this is the perfect place to call home. (id:4555)
PROPERTY SPECS
Listing ID 25025289
Address 10 Hainer COURT
City Amherstburg, ON
Price $549,900
Bed / Bath 4 / 2 Full
Style Bi-level, Ranch
Construction Aluminum/Vinyl, Brick
Flooring Ceramic/Porcelain, Hardwood, Laminate
Land Size 49.42 X
Type House
Status For sale

